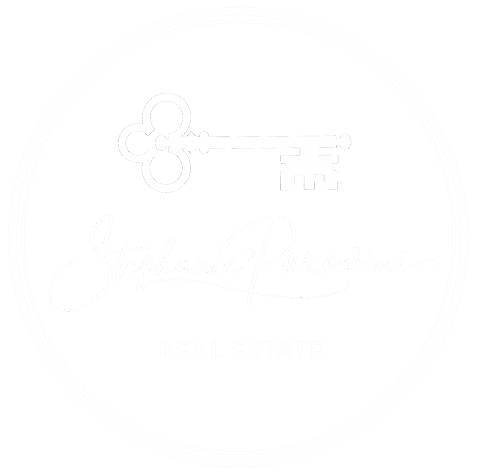292B Western Hills Drive, Avenues
A Home with a Twist!
This unique property offers more than meets the eye, with a cleverly designed setup perfect for extended family, teenagers needing their own space, or guests who like a little independence. It could also offer a work-from-home option too. The detached area provides flexibility, privacy, and endless possibilities for modern living.
The main house features two spacious bedrooms, while a third bedroom is tucked away in the separate dwelling. It’s a layout that works for families of all shapes and sizes.
* High ceilings in the main house with stylish up-and-down lighting create a sense of space and sophistication.
* Recently updated with a sleek finish, the kitchen boasts a large island bench – perfect for meals and entertaining.
* A heat pump in both the lounge and master bedroom ensures a comfortable climate no matter the season.
* Main bathroom features a stunning walk-in shower with floor-to-ceiling tiles for a spa-like experience.
* The separate dwelling includes a bedroom with a small walk-in robe, tiled shower, and a kitchenette (no sink) – perfect for semi-independent living.
Both the house and the separate dwelling run on a gas califont system, and the fully fenced backyard adds security and peace of mind for families and pets alike. Whether you’re upsizing, blending households, or just looking for something that ticks all the boxes, this is a home that accommodates everyone.
Opportunities like this don’t come around often. Don’t miss your chance to secure a property that offers flexibility for now and the future. Call Stephanie Porowini today to arrange a private viewing.
Property file available on request. All offers will be considered.
Inspections
Property Features
- Bathroom Extractor Fan
- Blinds
- Dishwasher
- Fixed Floor Coverings
- Garden Shed
- Heat Pump
- Heated Towel Rail
- Light Fittings
- Rangehood
- Stove
- Separate Laundry
- Gas
- Ceiling
- Walls
