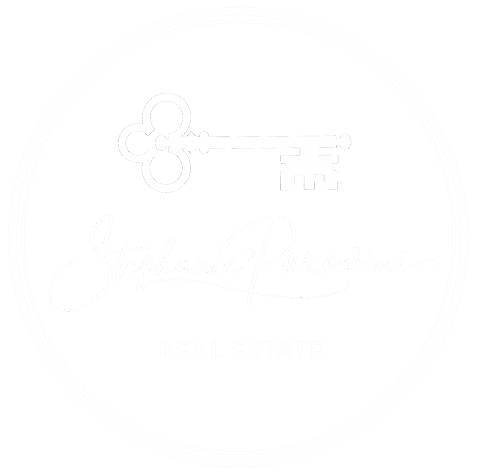19 Maru Lane, Te Kamo, Whangarei NZ
More For Your Money!
Nestled in the charming Maru Lane in Kamo, backing onto the beautiful native Totara trees, this stunning residence offers the perfect blend of modern luxury and practical family living. From its impeccable design to its thoughtful features, this is sure to impress.
* Open plan living/dining/kitchen offers a seamless flow throughout the main living areas, perfect for entertaining and family gatherings.
* The kitchen boasts a large breakfast bar, a spacious butler’s pantry, a double oven, and an extra-large induction cooktop, all illuminated by a skylight that floods the space with natural light.
* 4 spacious and comfortable bedrooms, each is equipped with built-in wardrobes for ample storage.
* The master bedroom offers a luxurious escape with a walk-in wardrobe and a beautifully tiled ensuite featuring underfloor heating for those chilly mornings.
* Step out from the lounge and dining room onto two covered decks, ideal for outdoor dining and relaxation.
Additional features include heat pumps in all bedrooms and ducted heating in the living room, ensuring year-round comfort. The fully fenced backyard provides a safe haven for children and pets, while the extra parking pad offers convenient space for a campervan or boat. This home is light and bright, with every area designed to maximise natural light, making it a truly delightful family home.
Conveniently located close to shops and local amenities, this property is a must-see for families seeking a modern, spacious, and comfortable home.
Don’t miss out on this opportunity. Contact Stephanie Porowini today to schedule a viewing and make this dream home yours!
Property file available on request. All offers considered.
Property Features
- Bathroom Extractor Fan
- Blinds
- Burglar Alarm
- Cooktop
- Curtains
- Dishwasher
- Fixed Floor Coverings
- Garage Door Opener Remote Control
- Garden Shed
- Heat Pump
- Heated Towel Rail
- Light Fittings
- Rangehood
- Waste Disposal Unit
- Separate Laundry
- Electric
- Underfloor
- Ceiling
- Walls
- Modern
- Open Plan Dining
- Ensuite
- Separate Bathrooms
- Separate
- Brick / Masonry Veneer
- Coloured Steel
